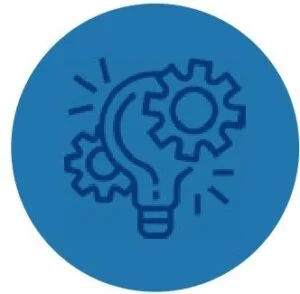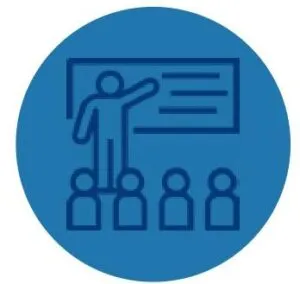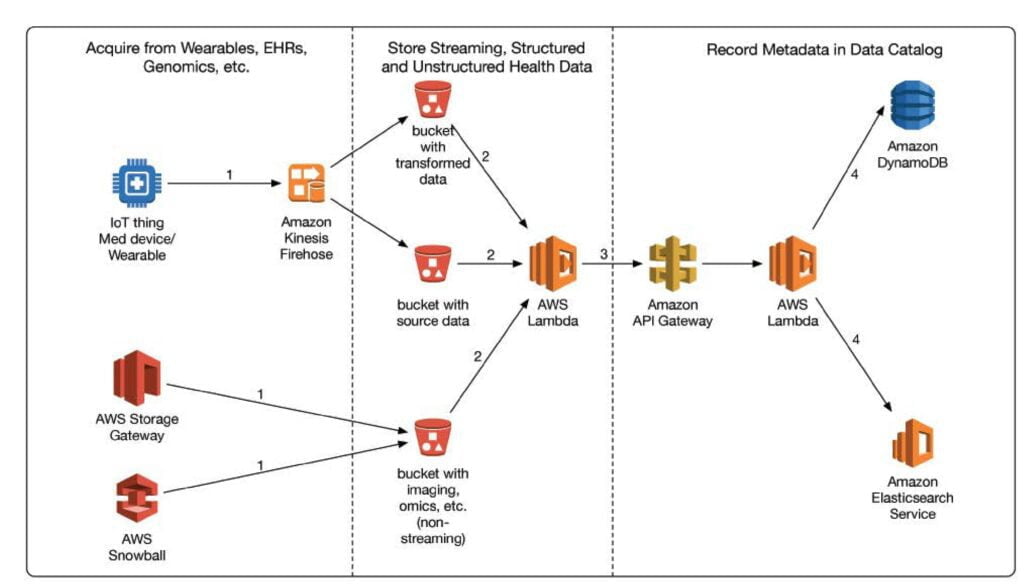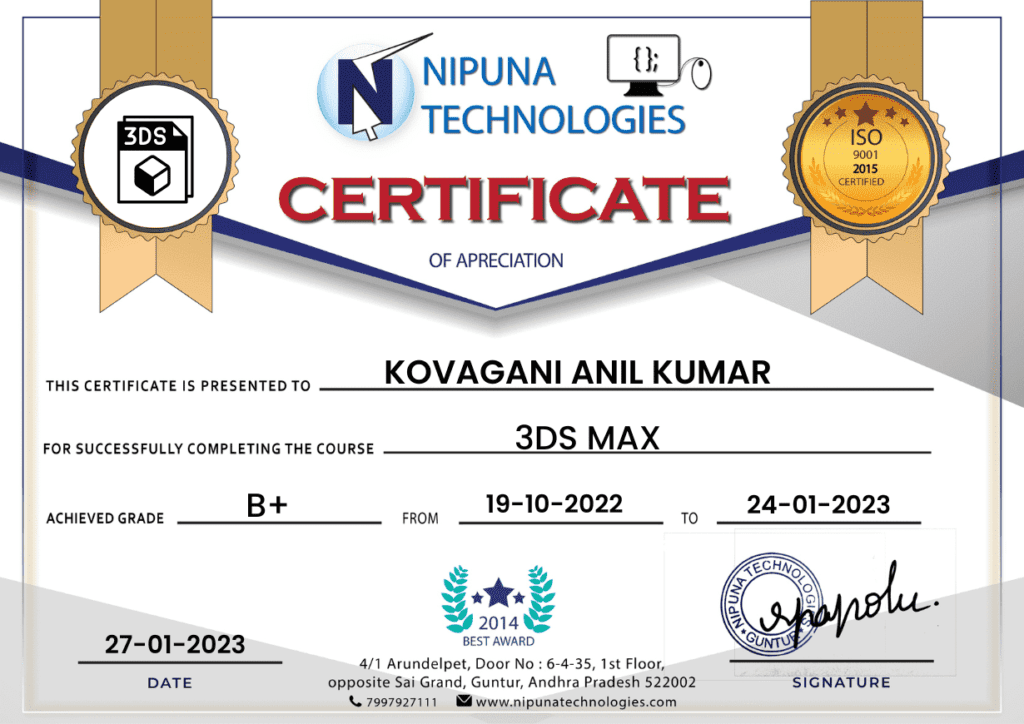Best Autocad Civil Course Institute In Guntur
- Get Certified from the Best AutoCAD Civil Course Institute in Guntur
- Get trained by 10+ Years experienced trainers.
- 10+ real-time projects.
- Lab facility.
Students Enrolled
Duration
Get In Touch With Us
Table of Contents
Nipuna Technologies offers a comprehensive AutoCAD Civil Course in Guntur, designed to equip students with the essential skills and advanced concepts needed to excel in the field of civil engineering design. AutoCAD Civil, developed by Autodesk, is a powerful software widely used for civil engineering, infrastructure design, and construction documentation. It offers robust tools for designing, drafting, modeling, and analyzing civil engineering projects efficiently.
Our course covers fundamental to advanced techniques, ensuring students master key areas such as drafting, design, and project visualization. By the end of the course, students will be proficient in creating and managing civil engineering designs using AutoCAD Civil, enhancing their ability to handle real-world challenges effectively.

Job Opportunities After Completing AutoCAD Civil Course in Guntur.
There are numerous job opportunities for individuals who obtain Autodesk certification through an AutoCAD Civil Course in Guntur. AutoCAD Civil is a highly popular computer-aided design software that is in great demand across various industries. This certification demonstrates your expertise and significantly enhances your employability.
Currently, industries are actively seeking professionals certified in AutoCAD Civil to meet their project needs. Companies prioritize hiring candidates who are not only skilled in the software but can also contribute immediately to ongoing projects, thanks to the technical and soft skills gained during the course.
Scope/Future after Completing AutoCAD Civil Training
Civil CAD Designer
Structural Draftsman
Site Engineer
Infrastructure Designer
Project Manager
Why Choose Nipuna Technologies for AutoCAD Civil Training in Guntur?
Nipuna Technologies is proud to be ranked among the best AutoCAD Civil Training Institutes in Guntur, offering top-notch training with 100% placement assistance at leading MNCs and startups. Become a skilled Civil Design professional in just 90 days by enrolling in our advanced training program. With our expert guidance, students are job-ready in 3 months.
We provide a range of training options, including Classroom Training, Online Training, Weekend Programs, and Corporate Training, all led by industry experts with over 9 years of experience. Enjoy the flexibility to learn at your convenience and secure your future with guaranteed job placements. We also offer internships to ensure practical exposure. Over 3,000 students have rated Nipuna Technologies as the top AutoCAD Civil Training Institute in Guntur.
Key Features

Practice Labs For Real-Time Learning
Practice Labs makes it easy for you to put your learning into practice in a safe environment that you can access anytime with a compatible PC, Browser and Internet connection.

Live Project Training
We offer Live Projects and opportunity to take part in project design supported by industry partners including business and community organizations.

Classroom Training
We will use collaborative web conferencing with screen sharing to conduct highly interactive live online teaching sessions.

24/7 Support
Got queries? Our 24/7 support team will go extra mile so you can have easy and enjoyable experience with Nipuna Technologies on Slack which is a communication platform.

Job & Interview Assistance
Our interview assistance can help you overcome your fears and walk into your next interview with confidence and get your dream Job.

Internship After Course
Industry needs the best talent to stay afloat and thrive in today’s fast and ever-changing world, you will get a chance to do Internships and working closely that can provide a serious winwin for both Industry and students/trainees
Course Curriculum
List of all the topics which will be covered in AutoCAD Civil Course
- Overview of AutoCAD Civil and its applications in civil engineering
- User Interface and Workspace setup
- Understanding file management and templates
- Navigation tools and shortcut keys
- Creating and modifying 2D drawings
- Line, polyline, circle, arc, and rectangle tools
- Object snap and tracking
- Coordinate systems (absolute, relative, and polar)
- Layer management and properties
- Adding dimensions and text to drawings
- Creating and managing annotations
- Multileaders, tables, and hatch patterns
- Setting up scales for drawings
- Working with blocks and attributes
- External references (Xrefs) and their applications
- Creating and editing dynamic blocks
- Managing large-scale drawings efficiently
- Introduction to 3D modeling
- Creating 3D solids, surfaces, and wireframes
- Editing 3D objects (extrude, revolve, sweep, loft)
- Viewports and visual styles for 3D objects
- Creating and analyzing surface models
- Importing survey data and point cloud data
- Contour generation and terrain visualization
- Volume calculation and grading tools
- Alignment creation and editing
- Designing horizontal and vertical alignments
- Working with profiles and cross-sections
- Corridor modeling and intersection design
- Designing stormwater, sewer, and water supply networks
- Adding structures like manholes and inlets
- Analyzing and editing pipe networks
- Generating utility profiles and reports
- Creating layouts and viewports
- Setting up plot styles and printing drawings
- Exporting drawings in multiple formats (PDF, DWG, DXF)
- Preparing detailed construction documentation
- Using advanced commands and shortcuts
- Customizing the user interface (ribbons, tool palettes, etc.)
- Automating repetitive tasks using scripts
- Introduction to AutoLISP and macros for advanced users
- Working on real-world civil engineering projects
- Site layout design and earthwork calculations
- Road, bridge, and building drafting projects
- Stormwater and drainage system projects
- Preparing portfolios and technical resumes
- Interview preparation and mock tests
- Guidance on industry best practices
- Certification and career counseling
AutoCAD Civil Course Tools & Platforms

AutoCAD Civil Course Certifications
CERTIFICATION
Our training is based on latest cutting-edge infrastructure technology which makes you ready for the industry. Nipuna Technologies will present this certificate to students or employee trainees upon successful completion of the course which will encourage and add to trainee’s resume to explore a lot of opportunities beyond position.

We also provide courses like: 3 DS Max Course Guntur | Web design Course Guntur | Python with Django Course Guntur | Ansys Course Guntur | Microsoft azure in guntur | Android App Development Course Guntur | PHP MYSQL Course Guntur | CNC Machine Learning















